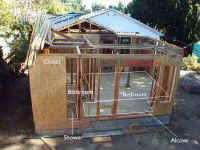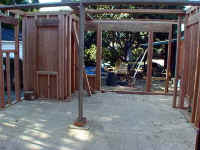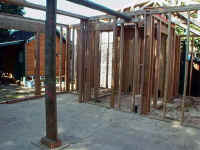 August 30th, 1999
August 30th, 1999 August 30th, 1999
August 30th, 1999Yes! We've got walls! It's almost livable - at least for you bums out there. Ok, so it's got a few leaks in the ceiling at this point, but I'm sure they'll fix them soon enough. It really was amazing seeing how fast they could put up the framing. They went from floor only to walls and ceiling in one day - then, a couple of days later came the trusses and start of the sheathing on the room and exterior.
I can now see that the bedroom is as big as I wanted it too be. Before construction had started, I went out and traced the structure on the ground - it was a bummer because it seemed so small then. I even had Ed (the Architect, brother-in-law, and sometimes good golfer) increase the size of the bedroom and had the contractor figure out the difference in cost. At an additional 14 grand, I choked and reluctantly went back to the original plans. Lesson learned: If you ever do this, just listen to your planner/architect. He/she probably knows what they're talking about - and in this case, I can see that it's plenty big - just as Ed said it would be.
 Here's an overview picture of the new addition - I've traced in the various spaces that are included. The large bedroom is further enlarged by the alcove - which is bigger than I though when looking at the plans. It's going to be a perfect place to hang out with a good book and a good brew - looking out onto the porch and back yard.
Here's an overview picture of the new addition - I've traced in the various spaces that are included. The large bedroom is further enlarged by the alcove - which is bigger than I though when looking at the plans. It's going to be a perfect place to hang out with a good book and a good brew - looking out onto the porch and back yard.
 This picture is looking from the bedroom entrance, through the bedroom and alcove and into the back yard. Great sight line from the hallway to the backyard - a direct view to our old Magnolia tree.
This picture is looking from the bedroom entrance, through the bedroom and alcove and into the back yard. Great sight line from the hallway to the backyard - a direct view to our old Magnolia tree.
 View to the bathroom from the bedroom - hey, give me some privacy here! The shower, to the left of center, is really huge. All sandstone tile with dual shower heads - the only way to go when showering with your SO.
View to the bathroom from the bedroom - hey, give me some privacy here! The shower, to the left of center, is really huge. All sandstone tile with dual shower heads - the only way to go when showering with your SO.
You can just see the closet on the left side - also pretty large and well received. Hate my current closet - I keep wearing the same cloths 'cause I can't see the rest :-).