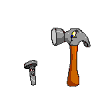


History: July 7th July 14th Aug 1st
Check out our plans - just click on the picture and you'll see the new addition. To save space, I've only included the part that is added to the existing house. It's about 440 square feet for the addition, bringing the house up to a whopping 1600 square feet. Hey, at least we've got a large lot - not too many people in our are that can say that!
 December 12th - Construction complete!
December 12th - Construction complete!
Yeah, we've finally finished construction and are now living in the bedroom. Oh, it's turned out so nice - better that I had ever envisioned. Alan has done a spectacular job of construction, being very precise in all the cabinetry work, bordering, tile, etc. This hasn't gone without its share of hitches, but hey, now that we're done, it's all past now. Now I just want to kick back and enjoy!
We officially moved in on the day before Thanksgiving. Yep - the carpets were put in on Tuesday, we moved all our furniture in the room on Wednesday and by Thursday we were having a family gathering here. It may not sound like much of an effort, but you should have seen this place. Basically, take all your stuff and jam it all in to one bedroom and your living room and you'd know what it was like. It was quite a challenge getting all the furniture moved, put away, organized and get the new room all squared away!
Right now, we're doing some landscaping in the backyard to really finish it all up (just couldn't live with raw dirt as a yard anymore). Now we'll have an automated sprinkler system, planter areas, new sod and a flagstone walkway leading to our back porch (also along the cottage).
Ok, on with the pictures...
Remember - click on pictures below for a larger image